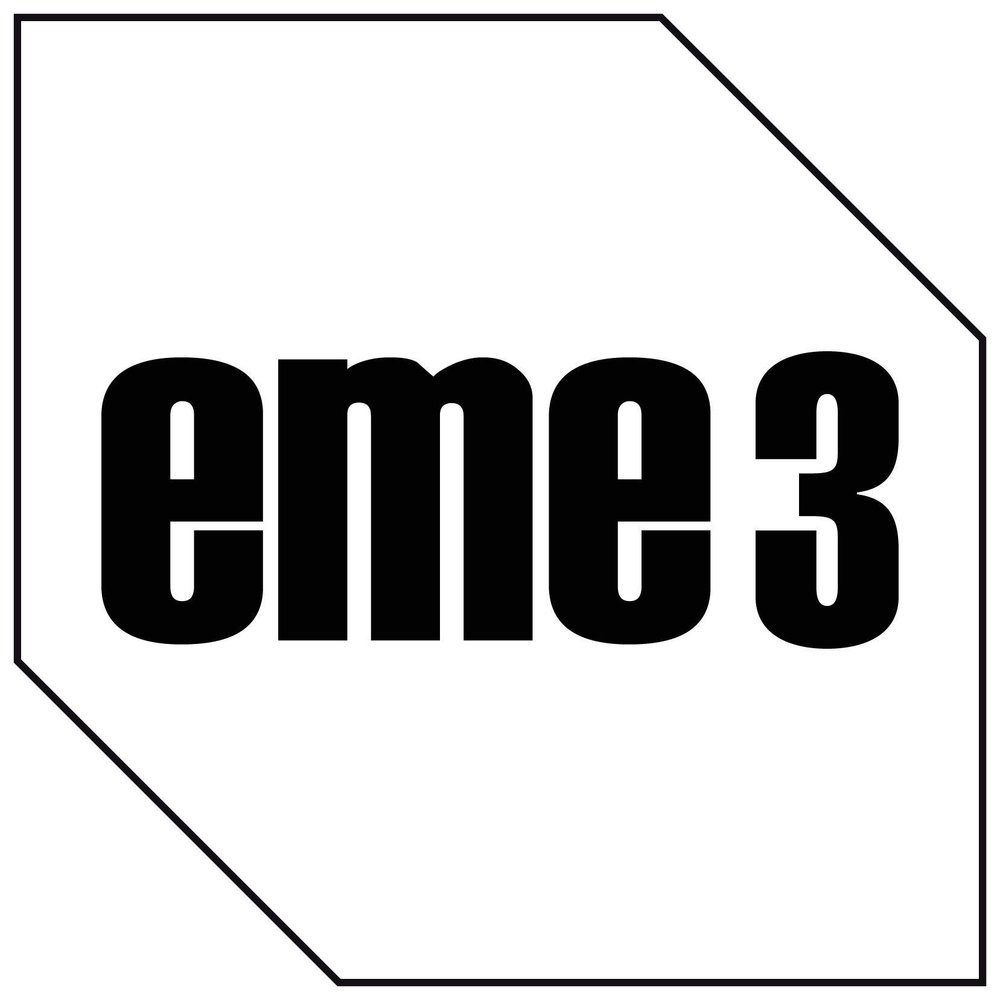Membrane House
Barcelona, Girona (Spain), Cerbère (France)
In light of the worrying and increasing number of cases in which refugees have to extend their lives in camps for years, last summer eme3 organized a competition for a prototype design that could adapt itself to this limit and changing situation. Six of the proposals were chosen to be built in Barcelona, nd this project was awarded as the best emergency prototype.
Ante los preocupantes y cada vez más numerosos casos en los que los refugiados tienen que alargar su vida en los campos durante años, el pasado verano eme3 organizó un concurso para el diseño de un prototipo que fuera capaz de adaptarse a esta situación límite y cambiante. Seis de las propuestas fueron elegidas para construirse en Barcelona, y este proyecto fue premiado como el mejor prototipo de emergencia.
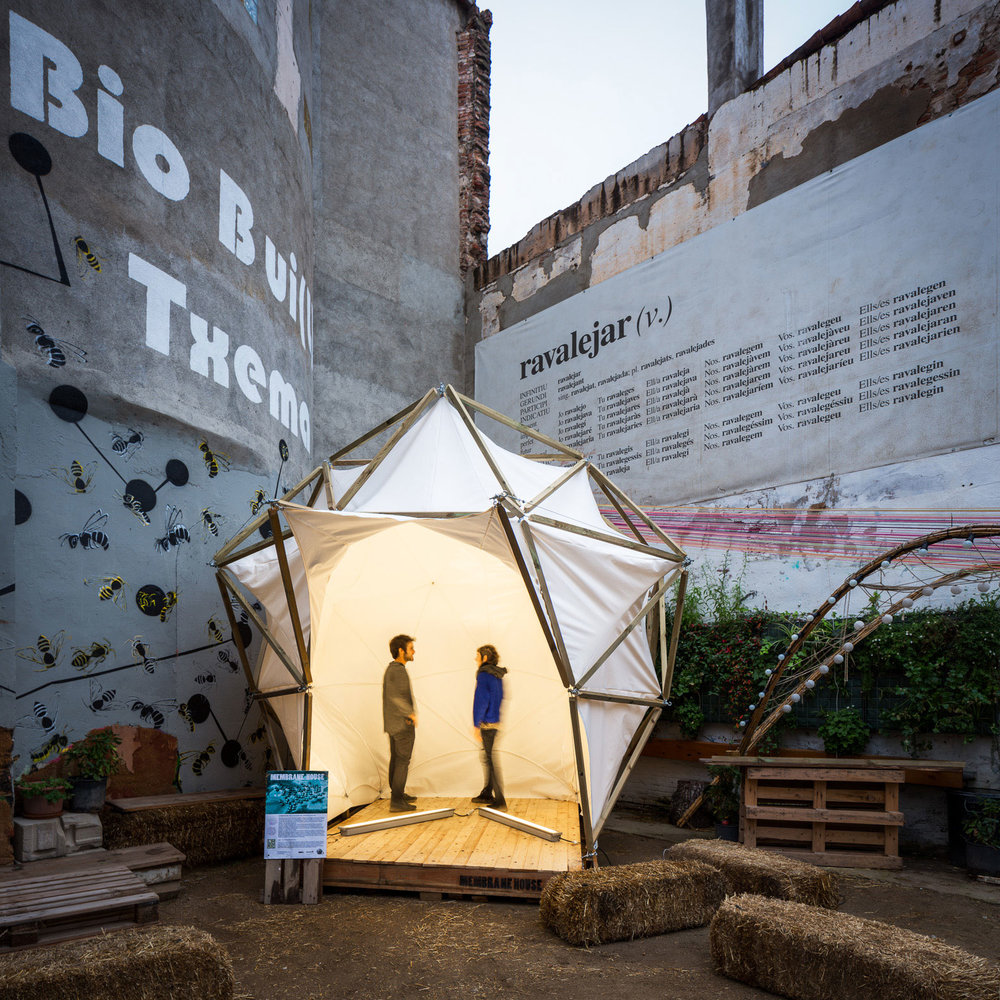
Membrane House is born out of the need of establishing long-term shelters to attend the numerous and worrying cases in which the life span of refugee camps are extended by years. Given these facts, the refuge has the vocation to not only limit itself exclusively to contingency, but from its ephemeral condition, facilitate life and bring to the users habits or actions which they have been forced to renounce.
Membrane-House nace de la necesidad de plantear refugios de larga duración, dados los numerosos y preocupantes casos en los que la vida de los campos de refugiados se prolonga durante años. Ante estos hechos el refugio tiene la vocación de no limitarse exclusivamente a la contingencia, sino desde una condición efímera, facilitar la vida y acercar a los usuarios costumbres o acciones a las que se han visto forzados a renunciar.
A membrane with structural and enclosure function offers thermal protection, privacy and isolation, creating walls and ceiling. It is held together by a simple wooden structure based on the geodesic dome, only modifying its shape to adapt to daily use and terrains with different characteristics. The stretched fabric is combined with elongated pieces of wood working under compression to develop an efficient structure that optimizes its material to its full potential at a low market cost.
Una membrana con función estructural y de cerramiento ofrece protección térmica, aislamiento y privacidad, haciendo de paredes y techo, unida a una sencilla estructura de madera basada en la cúpula geodésica pero modificando su forma para adaptarse a un uso cotidiano y a terrenos de distintas características. El cuerpo tensado de la tela se combina con las piezas alargadas de madera que funcionan a compresión para dar lugar a una estructura eficiente y que optimiza al máximo sus materiales a un bajo coste de mercado.
This module is designed to be easily transportable and assembled in a short period of time, as none of its pieces exceed 1.20m in length and the membrane folds to be transported.
El módulo está planteado para ser armado en un período de tiempo corto y poder ser transportado con facilidad, ya que ninguna de sus piezas supera 1,20m de largo y la lona se transporta doblada.
The refuge is conceived as a unit within bigger groups, offering the possibility to accommodate both private and common spaces. Therefore, a different way of approaching emergency architecture is suggested: instead of generating large common spaces later divided by its users, it is offered to start from a smaller module that can function as "room", " living room ", " workshop ", or “showers”. The neutrality of the given space allows it to host different areas that, articulated together, form a whole living area. The distinct uses may be displayed by artifacts which are hung or anchored to the perimetral structure, allowing diverse situations: double heights, furnishings, water tanks, storage spaces, etc ...
El refugio está pensado como unidad dentro de posibles agrupaciones, ofreciendo la posibilidad de albergar espacios privados o comunes. De esta manera se propone una forma diferente de acercarse a la arquitectura de emergencia: en lugar de generar grandes espacios comunes que posteriormente sean divididos por los usuarios, se propone partir de un módulo de menores dimensiones, que pueda performar como “habitación”, “sala de estar”, o “taller”. La neutralidad del espacio propuesto permite albergar diferentes funciones que, acopladas entre sí, pudieran dar lugar a la vivienda completa. Los distintos usos se podrían servir de artefactos colgados o anclados a la estructura perimetral, permitiendo diferentes situaciones: dobles alturas, mobiliarios, depósitos de agua, espacios de almacenaje, etc…

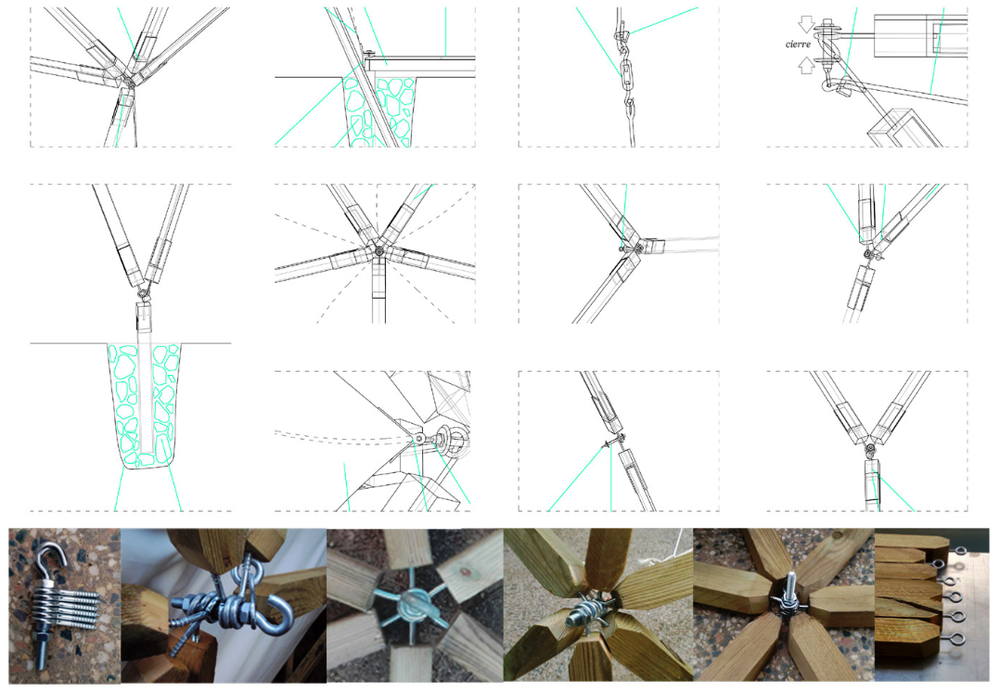
Structure
The Membrane-House structure is designed to last. It consists of 86 bars of outdoor treated pinewood having an estimated life of 15 years, and a tensioned membrane with insulation and waterproof coating.
The combination of these two elements, wood and textile membrane, in addition to triangulation, bring a great rigidity to the whole set. Due to the tensegrity principle, the compression of the wood combines with the traction of the textile. Both elements need each other to consolidate the shape of the prototype.
The combination of hexagonal and pentagonal modules offers the space a certain longitudinality, remaining halfway between the spatiality of the dome and the functionality of the vault.
Estructura
La estructura de Membrane-House está pensada para durar. Consta de 86 barras de madera de pino tratado para exterior, con una vida estimada de 15 añs, y una membrana tensada con recubrimiento aislante e impermeabilizante.
La combinación de estos dos elementos, madera y membrana, además de la triangulación, otorgan una gran rigidez al conjunto. Mediante el principio de tensegridad, se combina la compresión de las maderas con la tracción de la lona. Ambos elementos se necesitan mutuamente para consolidar la forma del prototipo.
La combinación de módulos hexagonales y pentagonales cofiere al espacio de cierta longitudinalidad, quedando a medio camino entre la espacialidad de la cúpula y la funcionalidad de la bóveda.
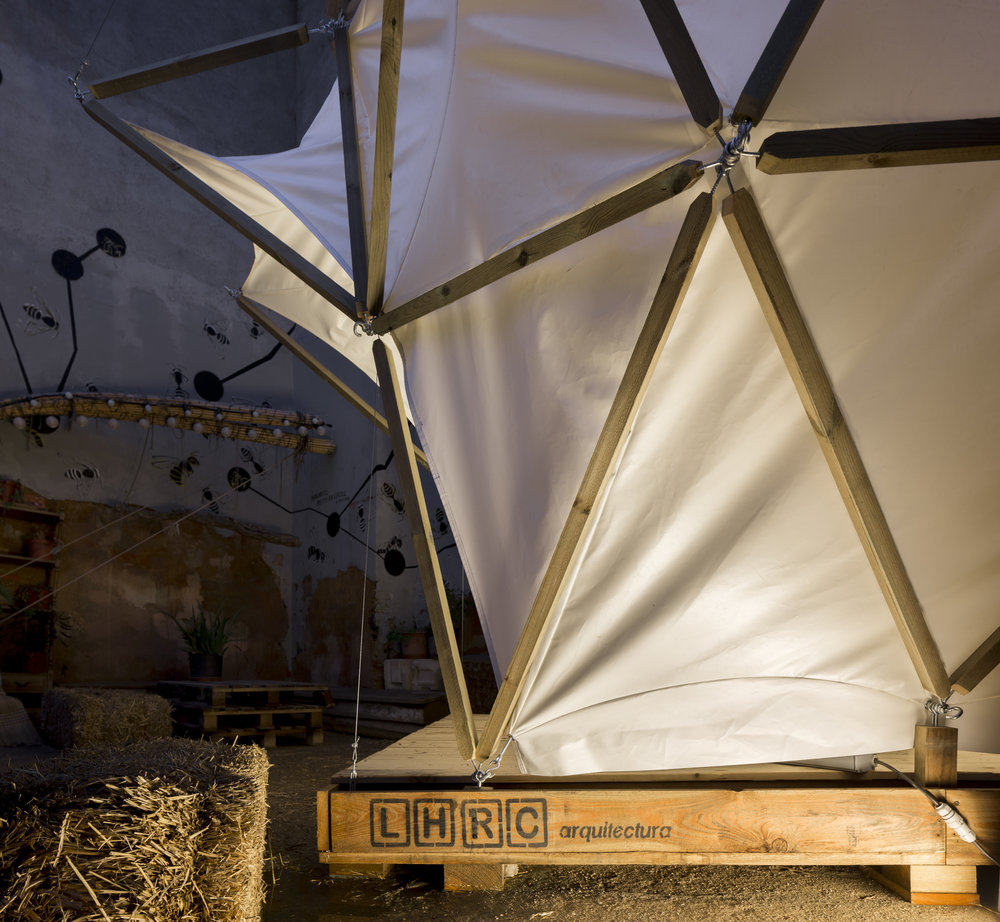
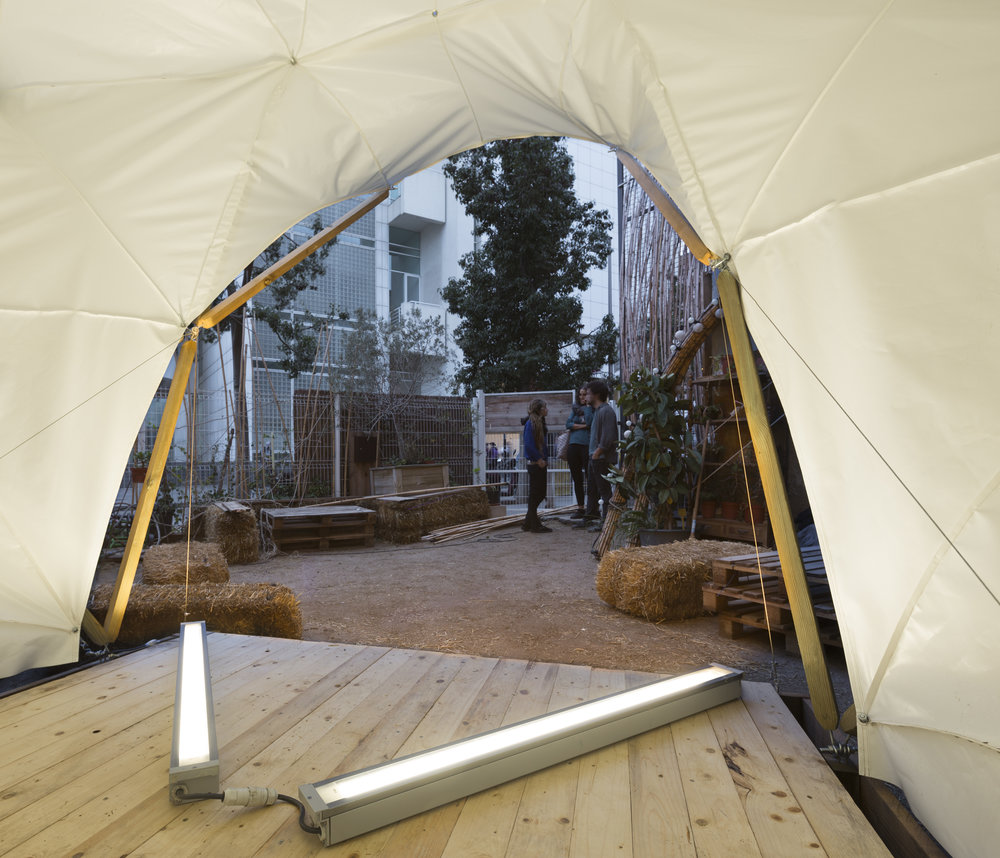

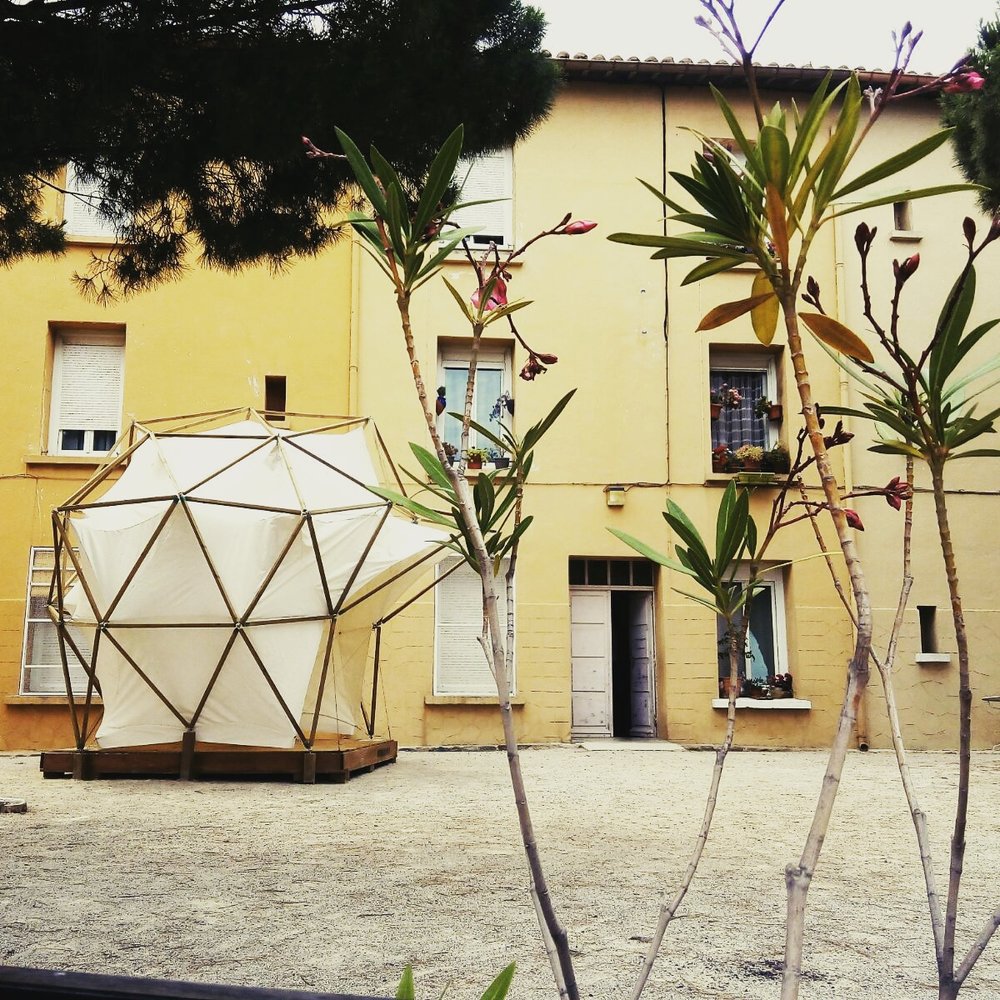
Festivals and awards
Membrane House has been shown in Girona (Festival Inund'art), Cèrbere, France (Art per Tot) and Barcelona (eme3). It has been awarded as the best emergency prototype for refugee camps (eme3) and representative of Catalonian artistic intervention (Inund'art).
Festivales y premios
La Membrane House ha sido mostrada en Girona (Festival Inund'art), Cèrbere, Francia (Art por Tot) y Barcelona (eme3). Ha sido premiada como el mejor prototipo de emergencia para campamentos de refugiados (eme3) y representante de intervención artística de Cataluña (Inund'art).

Publications
It has been pubished in spetialized media (Metalocus, AV Proyectos), main newspaper articles (La Vanguardia) and in La Leche magazine, where we had the chance of explaining our experience in emergency design to children. It was also published by Beatriz Arnaiz as a PhD research case of study, in archi-DOCT magazine, in July 2017. Links below.
Publicaciones
Se ha publicado en medios especializados (Metalocus, AV Proyectos), artículos de prensa (La Vanguardia) y en La Leche, donde tuvimos la oportunidad de explicar nuestra experiencia a los más pequeños. También se ha publicado como parte del trabajo doctoral de Beatriz Arnaiz en la revista archi-DOCT.
Article at La Vanguardia newspaper
Article at Metalocus magazine
Research published at archi-DOCT


